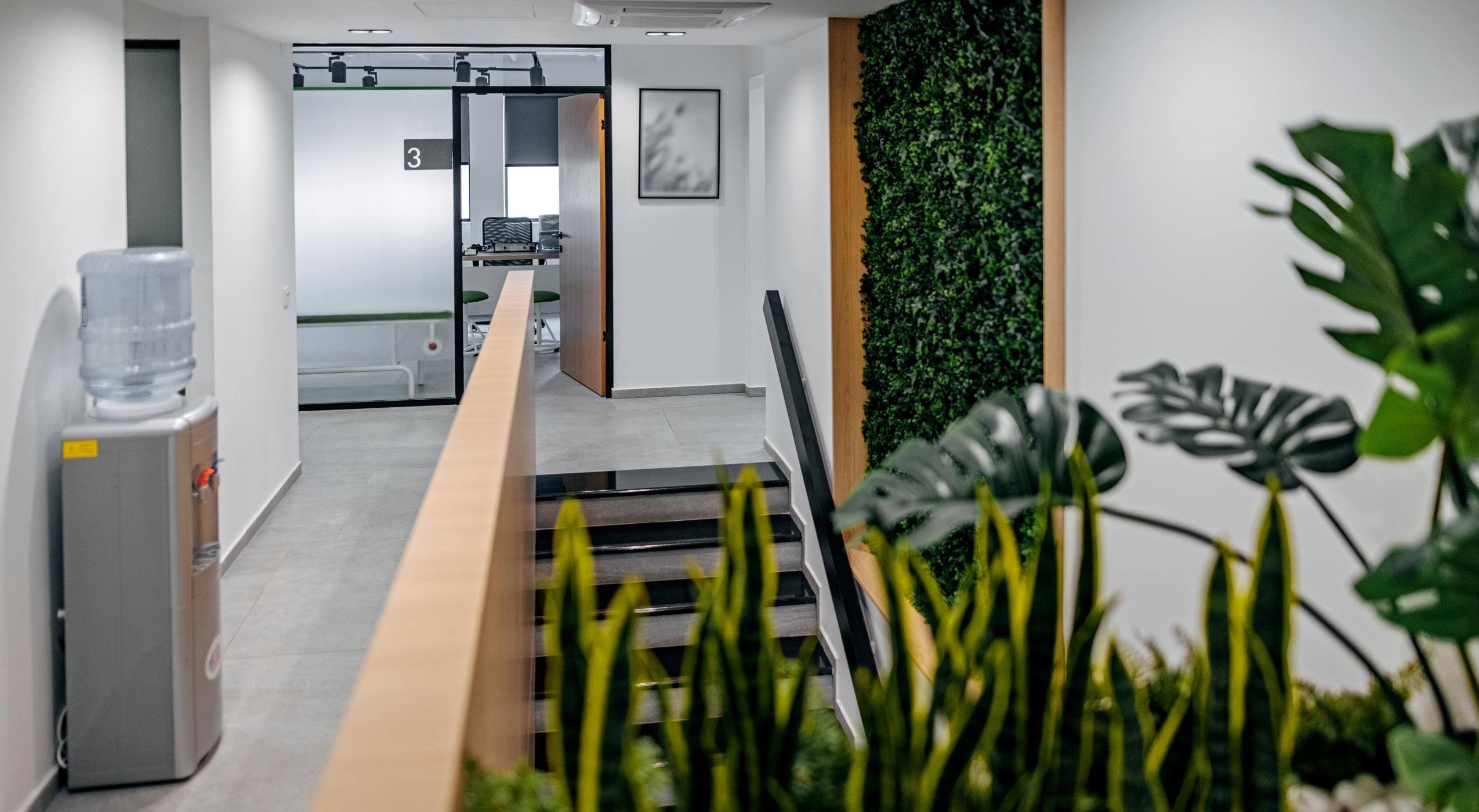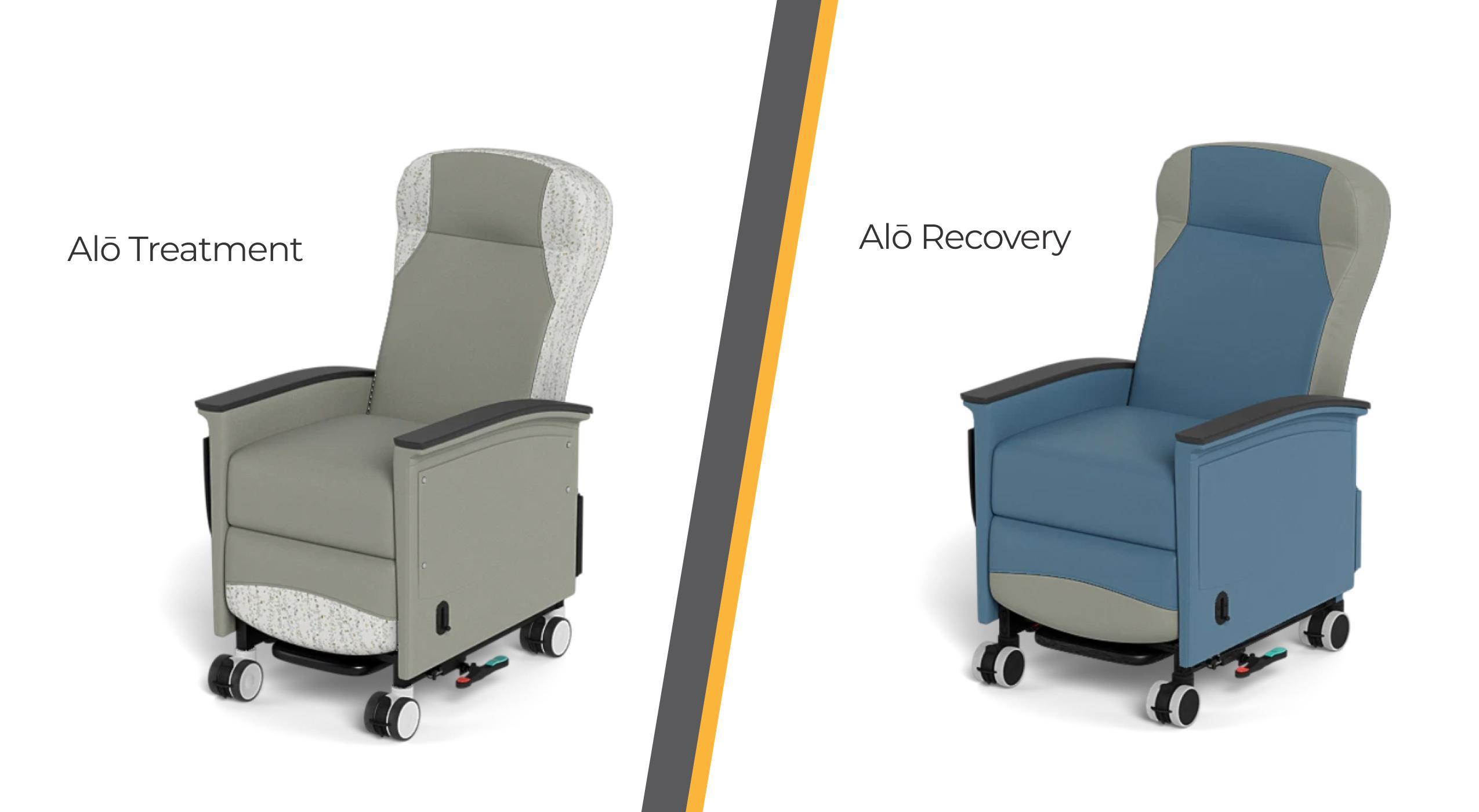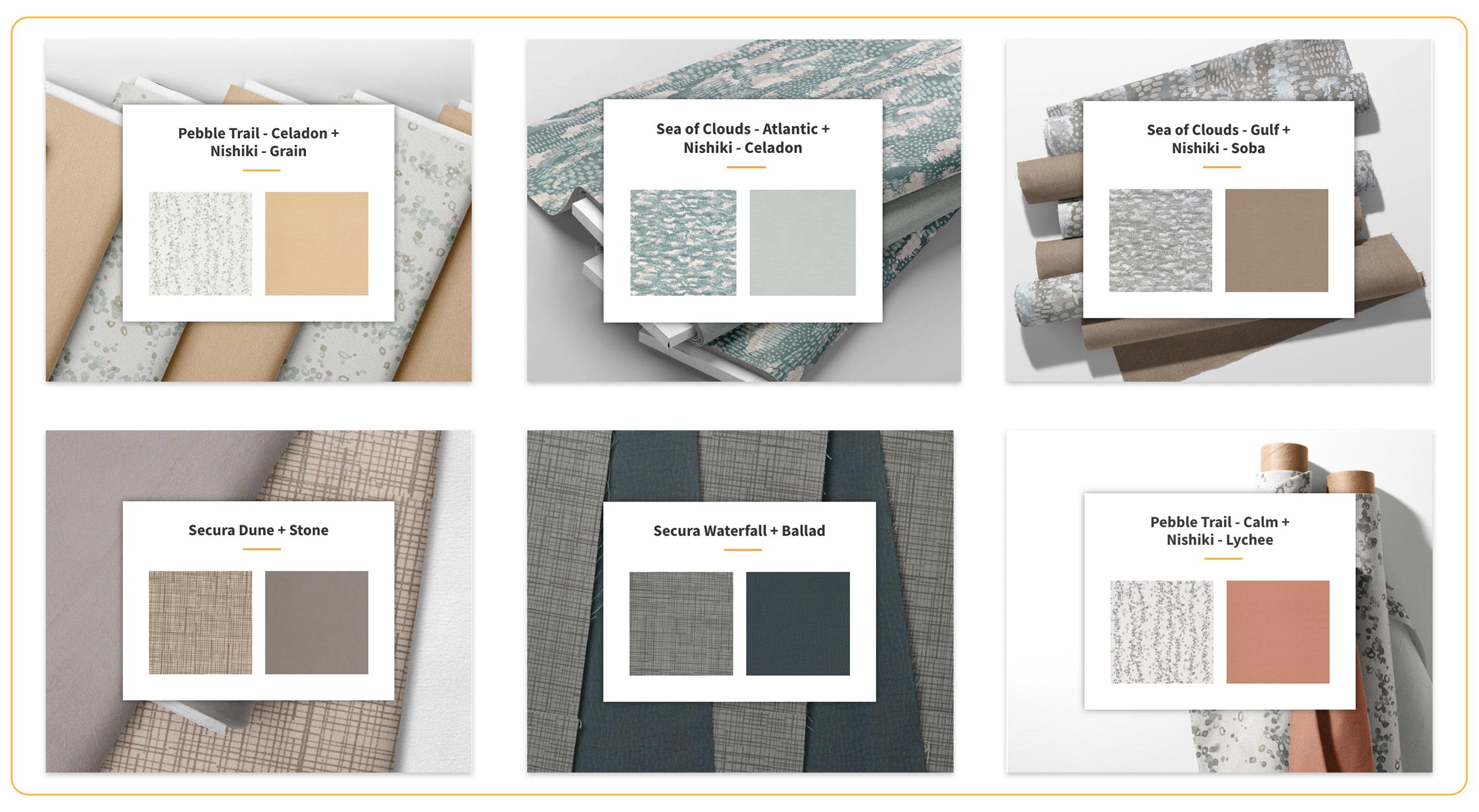
Healthcare is changing, and so are the spaces where it’s delivered. Across the U.S., micro-hospitals are reshaping local care delivery, offering an agile alternative to large medical centers. For architects and designers, this trend presents both new challenges and unique opportunities: creating facilities that are compact yet comprehensive, flexible yet highly specialized.
Micro-hospitals aren’t just scaled-down versions of traditional hospitals. They represent a distinct care model that blends efficiency, convenience, and patient-centered design. Understanding this shift is critical for anyone designing healthcare environments in the decade ahead.
What Are Micro-Hospitals?
Micro-hospitals are fully licensed hospitals that typically range in size from 15,000 to 50,000 square feet—much smaller than traditional medical campuses, which can span hundreds of thousands of square feet. They generally include eight to 10 inpatient beds, emergency services, operating or procedure rooms, diagnostic imaging, and lab capabilities.
Unlike urgent care centers or freestanding ERs, micro-hospitals provide a wider continuum of services. They’re often affiliated with larger health systems, serving as local access points that extend a brand’s reach into suburban or underserved markets.
Why Are Micro-Hospitals on the Rise?
Several converging forces are driving their growth:
Sign up to get the latest industry news and offers right in your inbox
- Consumer Demand for Convenience: Patients seek care that’s close to home, with more straightforward navigation than large hospital campuses.
- Cost Efficiency: Smaller facilities cost less to build, operate, and staff than mega-hospitals.
- Health System Strategy: Micro-hospitals enable major providers to rapidly expand into new geographies without the expense of building full-scale hospitals.
- Community Needs: For semi-rural or fast-growing suburban regions, micro-hospitals provide right-sized care that fills gaps between urgent care and tertiary medical centers.
- Flexibility During Crises: The COVID-19 pandemic underscored the importance of scalable, local facilities that can be quickly adapted to demand.
For architects and designers, these drivers translate into a clear message: micro-hospital projects will only continue to grow.
Design Priorities for Architects
Designing a micro-hospital isn’t just a matter of scaling down a traditional floor plan. It requires reimagining workflows, patient experience, and staff efficiency within a limited footprint.

1. Space Optimization
With smaller square footage, every inch counts. Architects must integrate clinical pathways, waiting areas, diagnostic equipment, and inpatient rooms into layouts that are efficient yet comfortable. Flexibility is critical—multi-use spaces or modular designs can help meet shifting patient volumes.
2. Patient Experience
Patients who choose a micro-hospital often seek a less intimidating, more personalized environment. Designers can respond by creating spaces that feel warm, approachable, and easy to navigate. Natural light, clear wayfinding, and human-scale proportions all reinforce this goal.
3. Staff Efficiency
Micro-hospitals typically run with leaner staffing models. This makes ergonomic design even more important. Compact nurse stations, easy-to-reach equipment, and streamlined patient transport pathways have a direct impact on staff safety and care quality.
4. Community Integration
Because micro-hospitals are often located in suburban neighborhoods or retail corridors, their exterior design must blend seamlessly into the local fabric. Instead of fortress-like hospitals, these facilities are designed to blend in with the community.
5. Future-Proofing
Healthcare evolves rapidly. Spaces must be designed with adaptability in mind, whether that means supporting telehealth integration, flexible procedure rooms, or space that can convert for new service lines as community needs shift.
Lessons from Current Micro-Hospital Projects
Several recent projects highlight best practices for architects:
- Right-Sized Emergency Departments: Many micro-hospitals allocate a significant portion of their space to emergency services. Layouts often prioritize direct patient flow from entrance to triage to treatment, minimizing wait times and bottlenecks.
- Compact but Capable Imaging: Designers must plan for MRI, CT, and X-ray suites without consuming excessive floor space. Placement near both ED and outpatient care is key.
- Integrated Outpatient Services: Clinics for primary care, specialty consults, and same-day procedures allow micro-hospitals to function as community health hubs instead of serving only as standalone ERs.
- Patient-Centered Interiors: Many facilities emphasize hospitality-inspired design elements—such as softer finishes, comfortable seating, and natural materials—that make patients feel at ease.
Designing micro-hospitals isn’t about “shrinking” hospitals—it’s about rethinking care environments for modern needs.
Challenges for Architects and Designers
While the opportunities are clear, micro-hospitals also bring unique challenges:
- Efficiency and Code Compliance: Compact layouts must still meet strict healthcare codes and accreditation requirements.
- Equipment Placement: Imaging and surgical suites require heavy infrastructure (power, shielding, HVAC) in a smaller space.
- Community Perception: Some residents may see micro-hospitals as “lesser care.” Design must clearly convey quality, safety, and permanence.
- Durability in Finishes: With high turnover and smaller spaces, surfaces and furniture experience intense wear. Architects must specify finishes that balance aesthetic appeal with healthcare-grade durability.
The Role of Interior Design in Micro-Hospitals
While architecture defines the footprint, interior design shapes the patient and staff experience. In micro-hospitals, interiors do double duty:
- Creating a welcoming environment that puts patients at ease.
- Supporting infection control and clinical efficiency.
Key Interior Considerations:
- Seating Solutions: Waiting areas, patient rooms, and recovery spaces require chairs and recliners that are comfortable, easy to clean, and space-efficient.
- Color and Materials: Thoughtful palettes and durable fabrics can transform compact interiors into warm, healing spaces.
- Flexibility: Furniture and finishes must adapt to accommodate rooms that serve multiple functions throughout the day.
As more micro-hospitals emerge, architects and designers will play a defining role in shaping how these spaces look, feel, and function.

Why Micro-Hospitals Are a Lasting Trend
Some initially questioned whether micro-hospitals were a short-lived experiment. But the numbers—and the outcomes—suggest otherwise.
- Patients appreciate closer, faster care without navigating sprawling campuses.
- Health systems see them as a cost-effective growth strategy.
- Communities view them as a long-term healthcare resource, not just a stopgap.
For architects and designers, that means the demand for right-sized healthcare facilities will only increase. Understanding the nuances of micro-hospital design positions architects to meet client needs in the years ahead.
Champion’s Perspective: Designing for People and Performance
At Champion, we see firsthand how design choices impact both patient comfort and staff efficiency. Whether in a traditional hospital or a micro-hospital setting, the right seating and finishes deliver meaningful impact.
Our fabrics and finishes collection helps architects and designers:
- Balance form and function. Choose from a wide range of healthcare-grade materials that deliver both durability and visual appeal.
- Support infection control. Many fabrics are engineered for easy cleaning and resistance to pathogens.
- Customize the project. With options spanning colors, patterns, and textures, you can align seating solutions seamlessly with your design vision.

Micro-hospitals may be smaller, but expectations for quality and comfort are higher than ever. Champion’s medical seating solutions help ensure that every square foot delivers impact.
As you plan your next healthcare project, explore how Champion can elevate both patient experience and clinical efficiency. Browse our fabrics and finishes to see the full range of design possibilities, use our virtual configurator to build and preview the right solution for your space, and connect with our team to ensure every detail—from ergonomics to aesthetics—meets your project’s goals.
